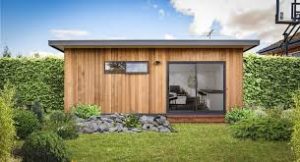Can Granny Flats Be Designed For Accessibility?
Many people consider granny flats as a solution to ageing family members living at home. However, the decision to move loved ones into a granny flat should be based on a full assessment of their needs and abilities. If a family member is wheelchair-bound, for example, their needs are much different from those of an active teenager. This is why accessible Granny Flats design should be a consideration in the planning process.
Accessible design – sometimes known as universal design – is a set of principles that ensure homes are inclusive and accommodating of everyone, regardless of their abilities or mobility requirements. Features such as wider doorways, lever-style door handles, non-slip flooring and adequate lighting are some of the elements that can make a house more accessible for elderly and injured people.
As part of the planning process, we encourage families to sit down with their parents or other senior family members and discuss the specifics of their needs. This can help to reduce confusion and uncertainty when it comes time to start building. It also helps to prevent the need for future renovations to meet accessibility requirements.

Granny Flats – Can Granny Flats Be Designed For Accessibility?
Granny flats that are designed for accessibility provide a safe and comfortable environment for older family members. By incorporating key features such as zero-threshold entrances, wide hallways to accommodate wheelchairs and walkers, grab bars in bathrooms, and lower light switches and benches, the granny flat can be tailored to suit the specific needs of your loved ones.
In addition to enhancing comfort and safety, accessible granny flats are an excellent way to add value to your property. Many buyers are attracted to the idea of a separate dwelling that can be used for a variety of purposes, from guest accommodation to rental income generation. By choosing materials and colours that are consistent with your primary home, you can create a sense of cohesion between the two structures. You can also highlight architectural features, such as window styles and rooflines, to create a cohesive aesthetic.
Premier Homes can work with you to tailor your new granny flat for accessibility, even if the property has existing steps that are difficult to navigate. Our team is skilled at designing ramps that can seamlessly integrate into your granny flat and eliminate the need for awkward or hazardous stair entry.
Planning and building a granny flat is a significant undertaking that requires careful thought, consultation and expert assistance. Our experienced team can guide you through the complexities of building regulations and permissions to ensure your granny flat is both safe and functional. Contact us today to see how we can support you and your family.